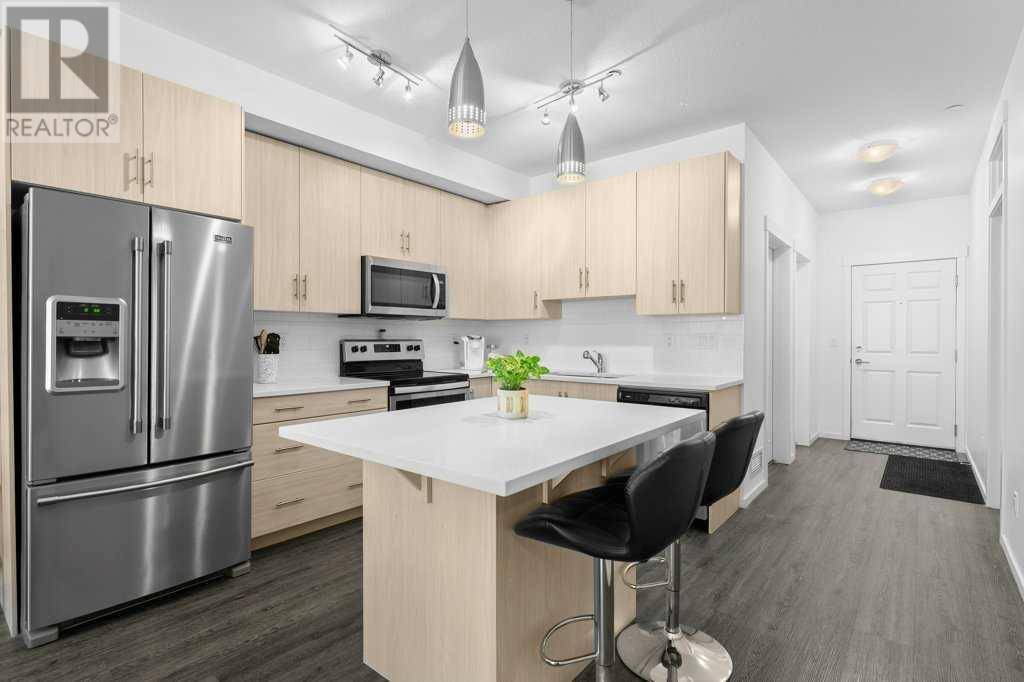7215, 151 Legacy Main Street SE Calgary, AB T2X4A4
2 Beds
2 Baths
872 SqFt
UPDATED:
Key Details
Property Type Condo
Sub Type Condominium/Strata
Listing Status Active
Purchase Type For Sale
Square Footage 872 sqft
Price per Sqft $401
Subdivision Legacy
MLS® Listing ID A2218836
Bedrooms 2
Condo Fees $421/mo
Originating Board Calgary Real Estate Board
Year Built 2019
Property Sub-Type Condominium/Strata
Property Description
Location
Province AB
Rooms
Kitchen 1.0
Extra Room 1 Main level 4.92 Ft x 7.50 Ft 4pc Bathroom
Extra Room 2 Main level 9.92 Ft x 10.50 Ft Bedroom
Extra Room 3 Main level 4.92 Ft x 7.50 Ft Laundry room
Extra Room 4 Main level 11.58 Ft x 12.42 Ft Kitchen
Extra Room 5 Main level 6.17 Ft x 12.42 Ft Dining room
Extra Room 6 Main level 12.42 Ft x 12.42 Ft Living room
Interior
Heating Baseboard heaters,
Cooling See Remarks
Flooring Carpeted, Ceramic Tile, Vinyl
Exterior
Parking Features Yes
Community Features Pets Allowed With Restrictions
View Y/N No
Total Parking Spaces 1
Private Pool No
Building
Story 4
Others
Ownership Condominium/Strata
Virtual Tour https://youriguide.com/7215_151_legacy_main_st_se_calgary_ab/






