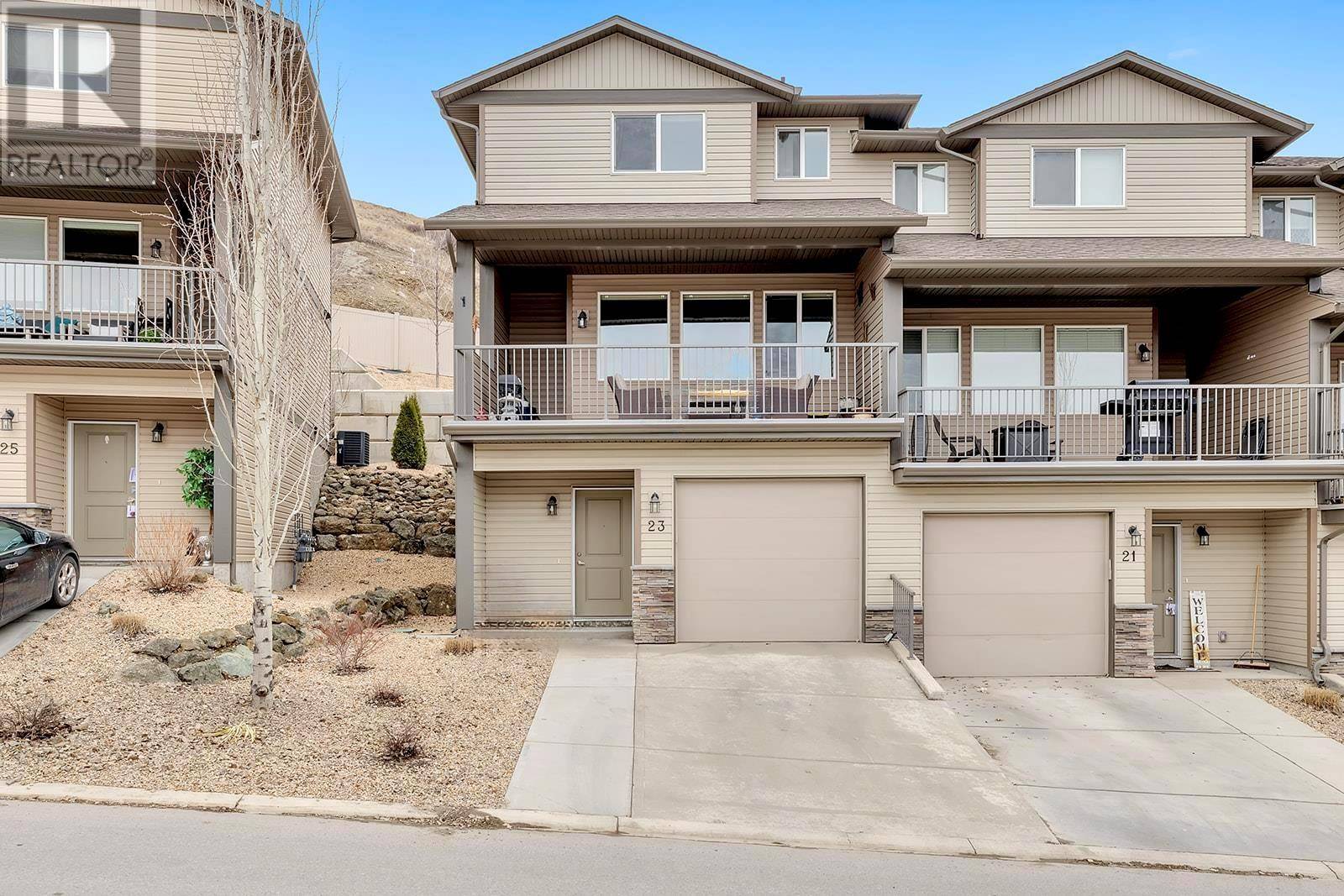933 Mt. Robson PL #23 Vernon, BC V1B4G4
3 Beds
3 Baths
1,597 SqFt
UPDATED:
Key Details
Property Type Townhouse
Sub Type Townhouse
Listing Status Active
Purchase Type For Sale
Square Footage 1,597 sqft
Price per Sqft $393
Subdivision Middleton Mountain Vernon
MLS® Listing ID 10348570
Style Other
Bedrooms 3
Half Baths 1
Condo Fees $315/mo
Year Built 2018
Property Sub-Type Townhouse
Source Association of Interior REALTORS®
Property Description
Location
Province BC
Zoning Unknown
Rooms
Kitchen 1.0
Extra Room 1 Second level 13'6'' x 14'6'' Primary Bedroom
Extra Room 2 Second level 9'8'' x 11'7'' Bedroom
Extra Room 3 Second level 9'6'' x 9'3'' Bedroom
Extra Room 4 Second level 5'0'' x 8'9'' 4pc Bathroom
Extra Room 5 Second level 5'0'' x 9'10'' 3pc Ensuite bath
Extra Room 6 Basement 7'4'' x 18'7'' Utility room
Interior
Heating Forced air, See remarks
Cooling Central air conditioning
Flooring Carpeted, Laminate
Fireplaces Type Decorative
Exterior
Parking Features Yes
Garage Spaces 2.0
Garage Description 2
View Y/N Yes
View View (panoramic)
Roof Type Unknown
Total Parking Spaces 3
Private Pool No
Building
Story 3
Sewer Municipal sewage system
Architectural Style Other
Others
Ownership Strata






