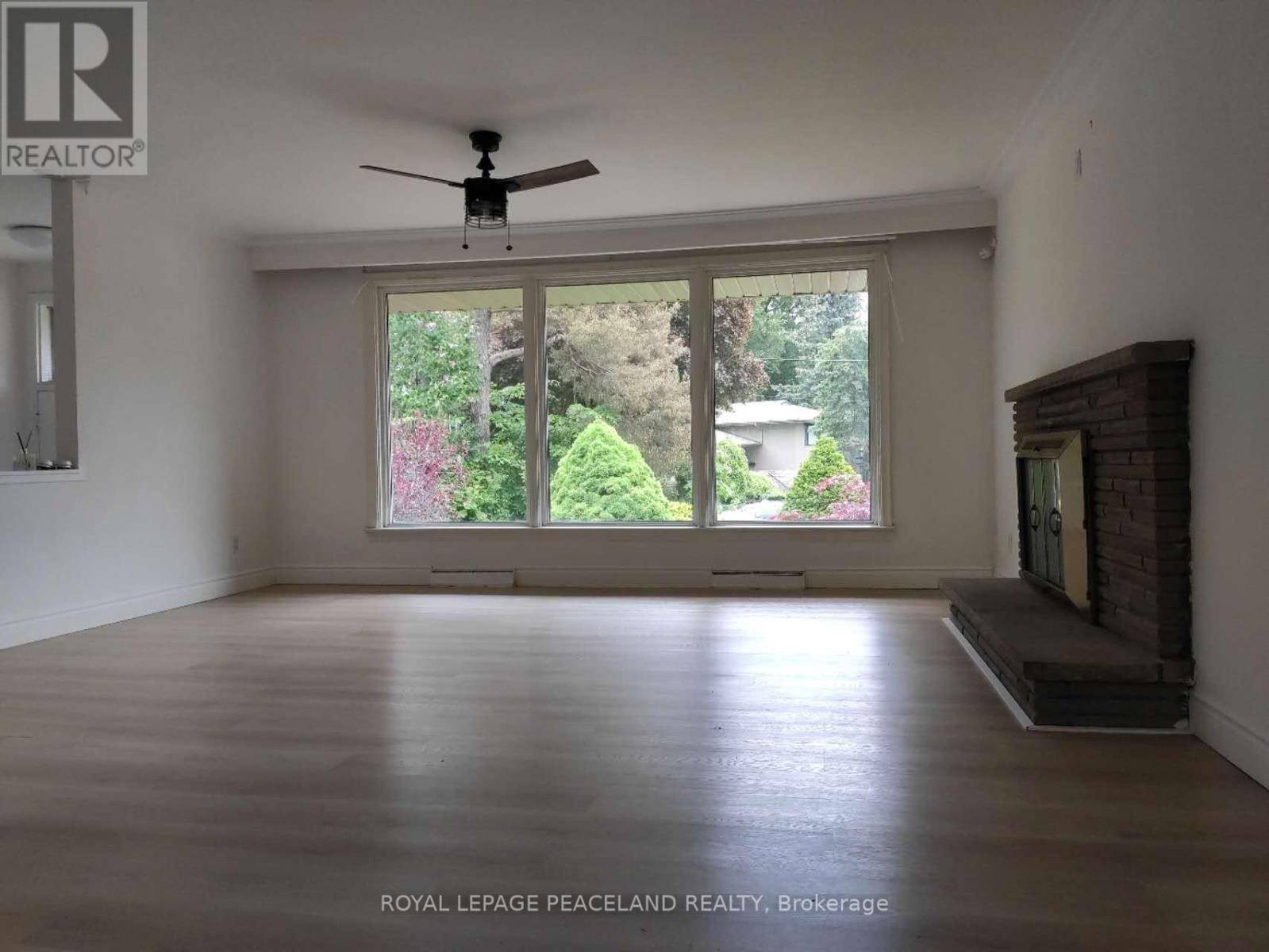10 CHALLISTER COURT Toronto (bayview Village), ON M2K1X2
5 Beds
3 Baths
1,100 SqFt
UPDATED:
Key Details
Property Type Single Family Home
Sub Type Freehold
Listing Status Active
Purchase Type For Rent
Square Footage 1,100 sqft
Subdivision Bayview Village
MLS® Listing ID C12183366
Style Bungalow
Bedrooms 5
Property Sub-Type Freehold
Source Toronto Regional Real Estate Board
Property Description
Location
Province ON
Rooms
Kitchen 1.0
Extra Room 1 Lower level 5.34 m X 3.31 m Bedroom 4
Extra Room 2 Lower level 3.06 m X 2.18 m Bedroom 5
Extra Room 3 Lower level 7.21 m X 4.46 m Recreational, Games room
Extra Room 4 Main level 4.86 m X 4.3 m Living room
Extra Room 5 Main level 3.43 m X 3.06 m Dining room
Extra Room 6 Main level 3.5 m X 3.35 m Kitchen
Interior
Heating Forced air
Cooling Central air conditioning
Flooring Vinyl, Laminate
Exterior
Parking Features Yes
View Y/N No
Total Parking Spaces 6
Private Pool No
Building
Story 1
Sewer Sanitary sewer
Architectural Style Bungalow
Others
Ownership Freehold
Acceptable Financing Monthly
Listing Terms Monthly






