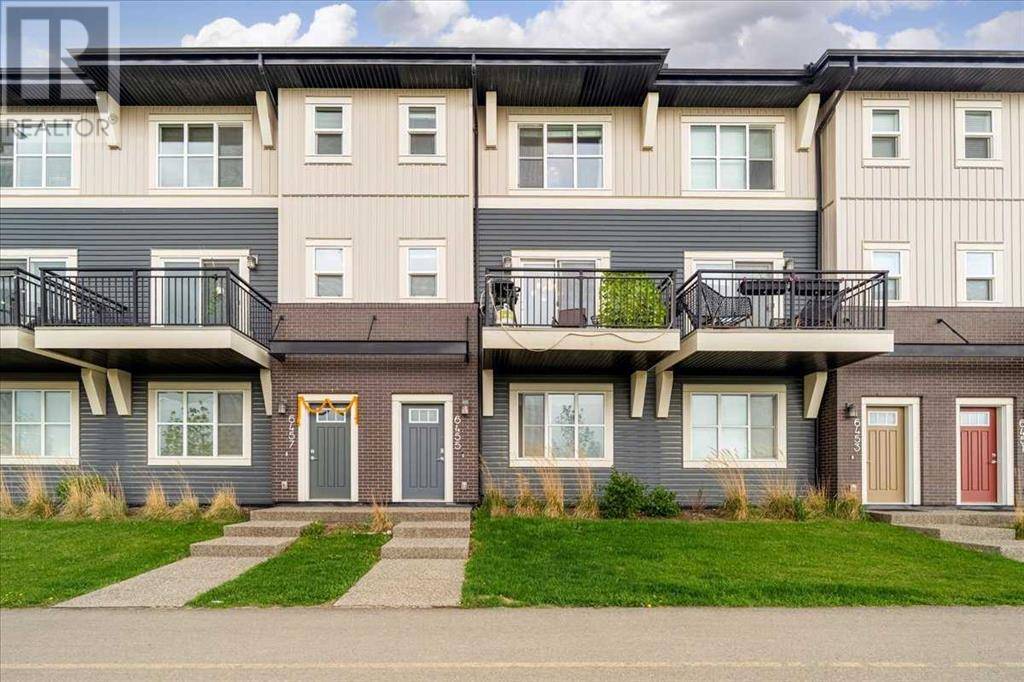6455 128 Avenue NE Calgary, AB T3N1E6
4 Beds
3 Baths
1,387 SqFt
UPDATED:
Key Details
Property Type Townhouse
Sub Type Townhouse
Listing Status Active
Purchase Type For Sale
Square Footage 1,387 sqft
Price per Sqft $295
Subdivision Cornerstone
MLS® Listing ID A2226889
Bedrooms 4
Half Baths 1
Condo Fees $269/mo
Year Built 2019
Property Sub-Type Townhouse
Source Calgary Real Estate Board
Property Description
Location
Province AB
Rooms
Kitchen 1.0
Extra Room 1 Second level 5.17 Ft x 4.83 Ft 2pc Bathroom
Extra Room 2 Second level 12.00 Ft x 8.83 Ft Dining room
Extra Room 3 Second level 8.00 Ft x 12.17 Ft Kitchen
Extra Room 4 Second level 17.83 Ft x 13.00 Ft Living room
Extra Room 5 Third level 10.75 Ft x 13.50 Ft Primary Bedroom
Extra Room 6 Third level 6.00 Ft x 8.00 Ft 4pc Bathroom
Interior
Heating Forced air,
Cooling None
Flooring Carpeted, Tile, Vinyl Plank
Exterior
Parking Features Yes
Garage Spaces 2.0
Garage Description 2
Fence Not fenced
Community Features Pets Allowed, Pets Allowed With Restrictions
View Y/N No
Total Parking Spaces 2
Private Pool No
Building
Lot Description Underground sprinkler
Story 3
Others
Ownership Condominium/Strata
Virtual Tour https://youriguide.com/6455_128_ave_ne_calgary_ab/






