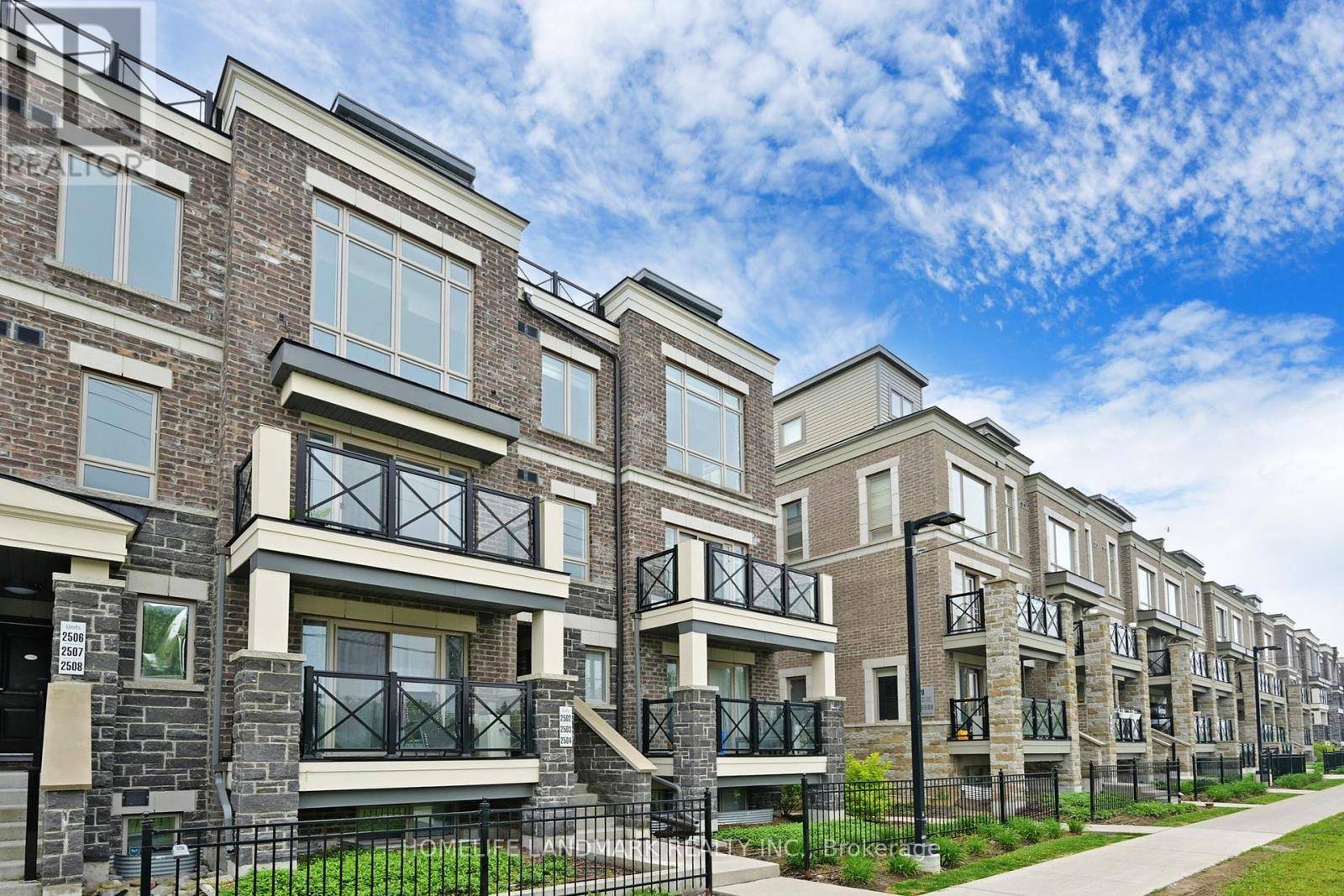30 Westmeath LN #2503 Markham (cornell), ON L6B1N5
2 Beds
2 Baths
1,000 SqFt
OPEN HOUSE
Sat Jun 21, 2:00pm - 4:00pm
UPDATED:
Key Details
Property Type Townhouse
Sub Type Townhouse
Listing Status Active
Purchase Type For Sale
Square Footage 1,000 sqft
Price per Sqft $739
Subdivision Cornell
MLS® Listing ID N12226941
Bedrooms 2
Half Baths 1
Condo Fees $332/mo
Property Sub-Type Townhouse
Source Toronto Regional Real Estate Board
Property Description
Location
Province ON
Rooms
Kitchen 1.0
Extra Room 1 Second level 5.53 m X 3.37 m Living room
Extra Room 2 Second level 5.53 m X 3.37 m Dining room
Extra Room 3 Second level 2.46 m X 3.3 m Kitchen
Extra Room 4 Third level 4.54 m X 2.98 m Primary Bedroom
Extra Room 5 Third level 2.69 m X 3.96 m Bedroom 2
Extra Room 6 Third level 2.75 m X 1.52 m Bathroom
Interior
Heating Forced air
Cooling Central air conditioning
Flooring Laminate, Tile, Ceramic
Exterior
Parking Features Yes
Community Features Pet Restrictions
View Y/N Yes
View View
Total Parking Spaces 1
Private Pool No
Others
Ownership Condominium/Strata
Virtual Tour https://www.winsold.com/tour/408929






