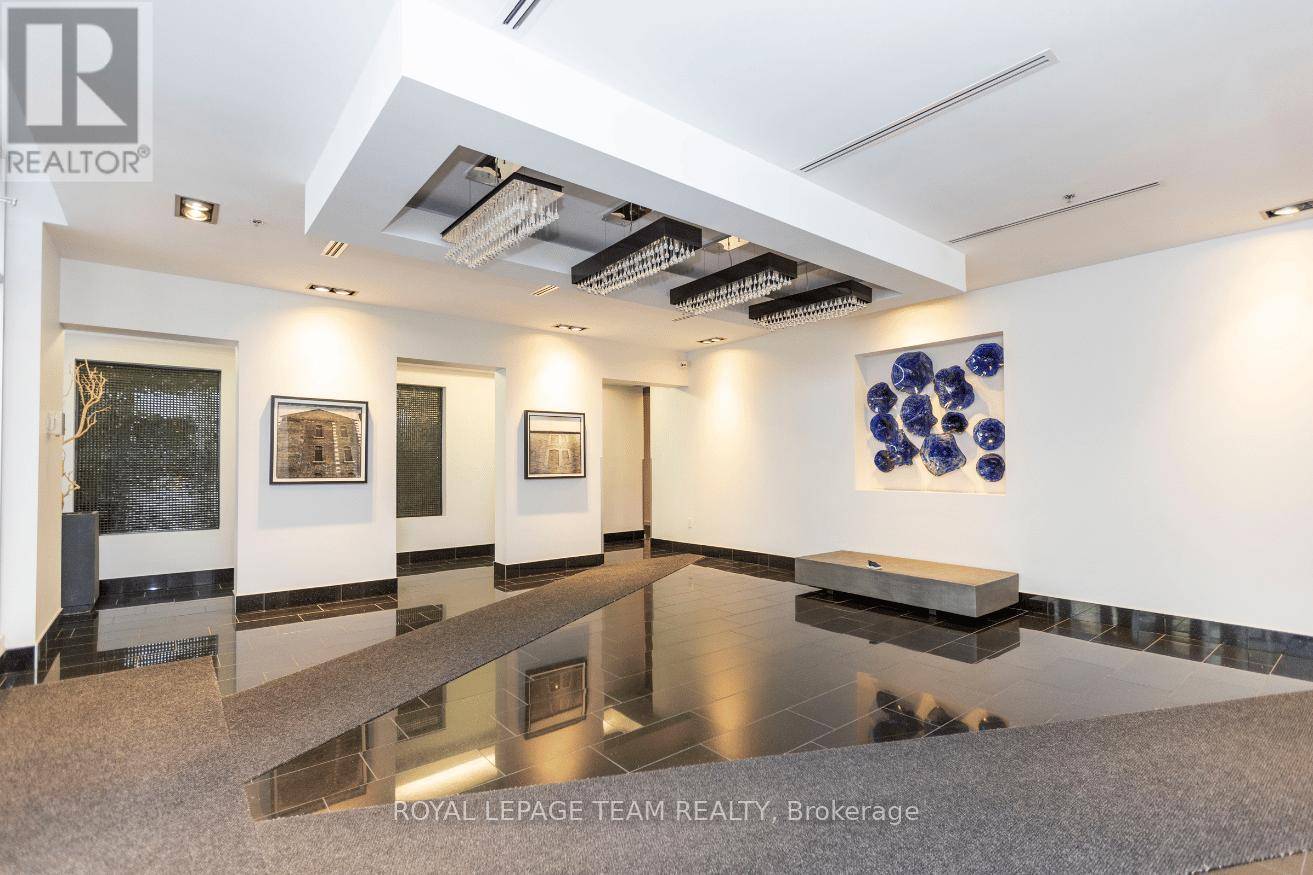101 Richmond RD #515 Ottawa, ON K1Z0A6
1 Bed
1 Bath
600 SqFt
UPDATED:
Key Details
Property Type Condo
Sub Type Condominium/Strata
Listing Status Active
Purchase Type For Sale
Square Footage 600 sqft
Price per Sqft $708
Subdivision 5002 - Westboro South
MLS® Listing ID X12235374
Bedrooms 1
Condo Fees $551/mo
Property Sub-Type Condominium/Strata
Source Ottawa Real Estate Board
Property Description
Location
Province ON
Rooms
Kitchen 1.0
Extra Room 1 Main level 1.87 m X 1.58 m Foyer
Extra Room 2 Main level 3.41 m X 3.99 m Kitchen
Extra Room 3 Main level 3.41 m X 2.83 m Living room
Extra Room 4 Main level 1.5 m X 1.68 m Den
Extra Room 5 Main level 3 m X 3.41 m Bedroom
Extra Room 6 Main level 1.5 m X 1.68 m Other
Interior
Heating Heat Pump
Cooling Central air conditioning
Exterior
Parking Features Yes
Community Features Pet Restrictions
View Y/N Yes
View City view
Total Parking Spaces 1
Private Pool No
Others
Ownership Condominium/Strata
Virtual Tour https://listings.insideoutmedia.ca/sites/101-richmond-rd-ottawa-on-k1z-0a6-17079741/branded






