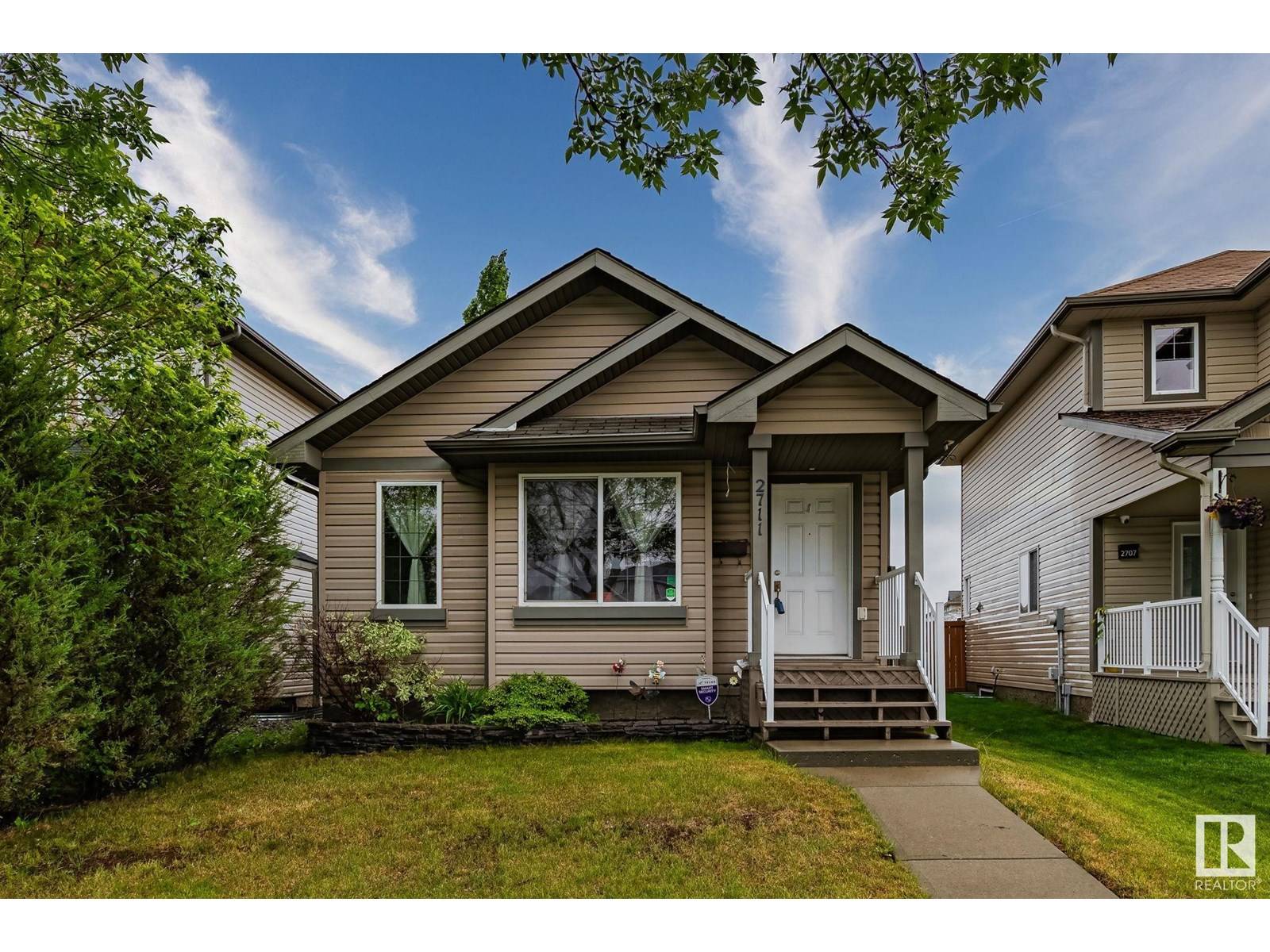2711 24 ST NW Edmonton, AB T6T0A4
3 Beds
2 Baths
1,106 SqFt
UPDATED:
Key Details
Property Type Single Family Home
Sub Type Freehold
Listing Status Active
Purchase Type For Sale
Square Footage 1,106 sqft
Price per Sqft $384
Subdivision Silver Berry
MLS® Listing ID E4443624
Bedrooms 3
Year Built 2006
Lot Size 3,831 Sqft
Acres 0.087962106
Property Sub-Type Freehold
Source REALTORS® Association of Edmonton
Property Description
Location
Province AB
Rooms
Kitchen 1.0
Extra Room 1 Basement Measurements not available Den
Extra Room 2 Lower level Measurements not available Family room
Extra Room 3 Lower level Measurements not available Bedroom 3
Extra Room 4 Main level Measurements not available Living room
Extra Room 5 Main level Measurements not available Dining room
Extra Room 6 Main level Measurements not available Kitchen
Interior
Heating Forced air
Cooling Central air conditioning
Fireplaces Type Corner
Exterior
Parking Features Yes
Fence Fence
View Y/N No
Total Parking Spaces 4
Private Pool No
Others
Ownership Freehold






