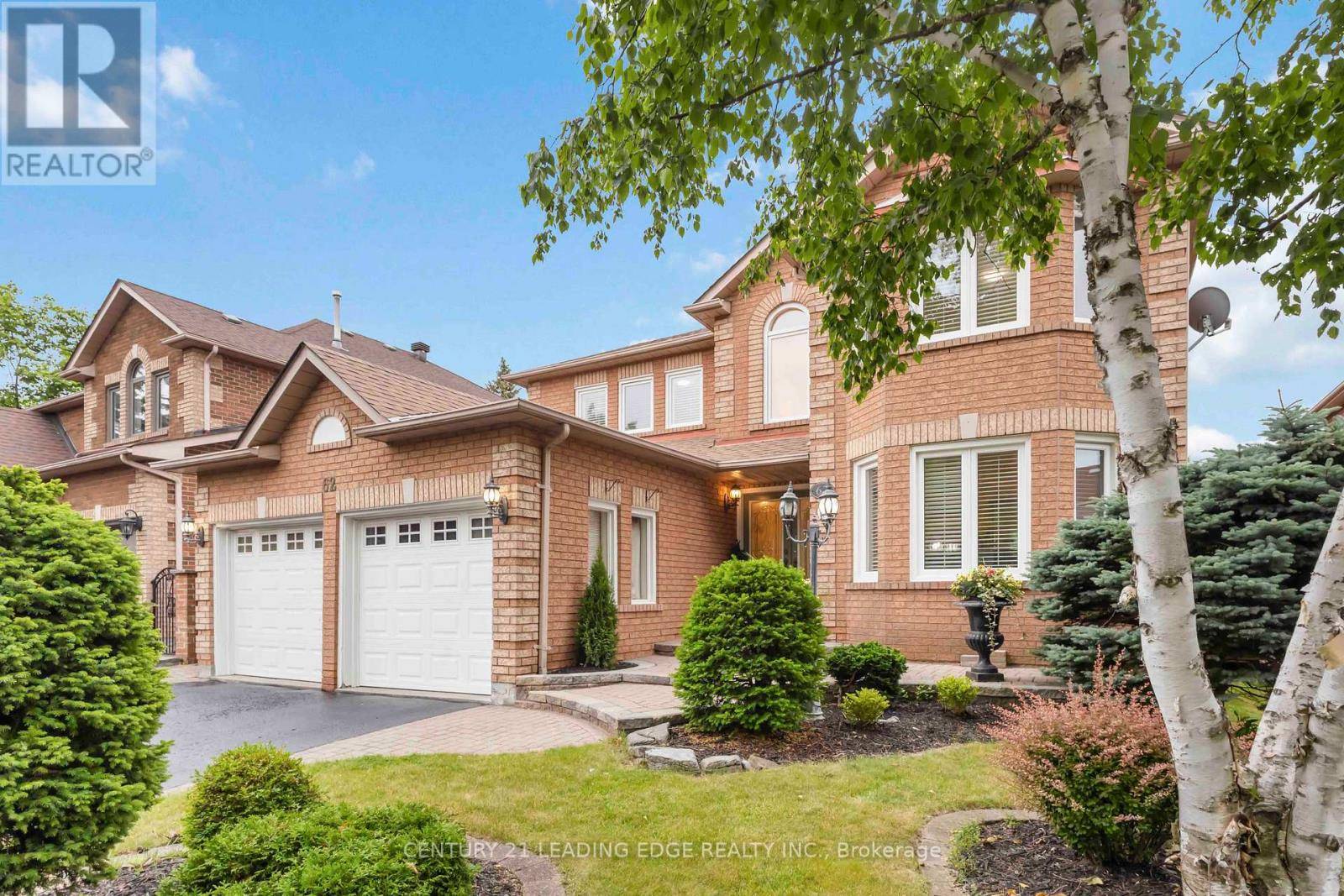62 CHILTERN PLACE Whitby (pringle Creek), ON L1R2E5
4 Beds
3 Baths
3,000 SqFt
OPEN HOUSE
Sat Jun 21, 1:00pm - 4:00pm
Sun Jun 22, 1:00pm - 4:00pm
UPDATED:
Key Details
Property Type Single Family Home
Sub Type Freehold
Listing Status Active
Purchase Type For Sale
Square Footage 3,000 sqft
Price per Sqft $399
Subdivision Pringle Creek
MLS® Listing ID E12237211
Bedrooms 4
Half Baths 1
Property Sub-Type Freehold
Source Toronto Regional Real Estate Board
Property Description
Location
Province ON
Rooms
Kitchen 1.0
Extra Room 1 Second level 6.16 m X 5.19 m Primary Bedroom
Extra Room 2 Second level 4.32 m X 3.63 m Bedroom 2
Extra Room 3 Second level 3.2 m X 3.5 m Bedroom 3
Extra Room 4 Second level 3.3 m X 4.97 m Bedroom 4
Extra Room 5 Main level 4.19 m X 5.16 m Living room
Extra Room 6 Main level 5.61 m X 3.44 m Family room
Interior
Heating Forced air
Cooling Central air conditioning
Flooring Hardwood, Tile, Carpeted
Fireplaces Number 1
Exterior
Parking Features Yes
View Y/N No
Total Parking Spaces 6
Private Pool No
Building
Story 2
Sewer Sanitary sewer
Others
Ownership Freehold
Virtual Tour https://tours.snaphouss.com/62chilternplacewhitbyon?b=0






