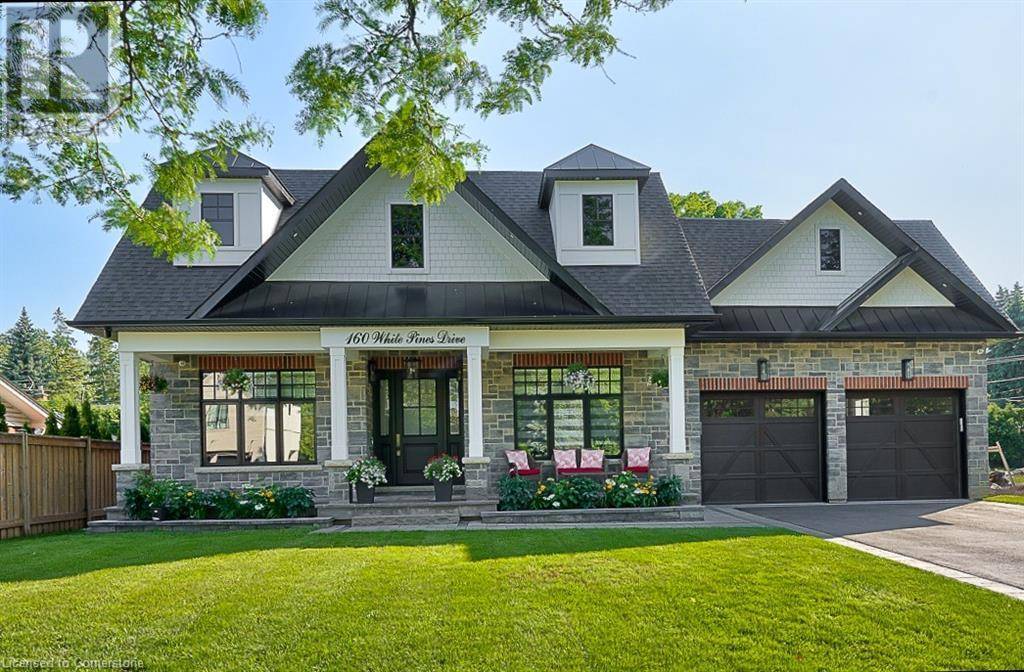160 WHITE PINES Drive Burlington, ON L7L4E4
4 Beds
4 Baths
6,063 SqFt
UPDATED:
Key Details
Property Type Single Family Home
Sub Type Freehold
Listing Status Active
Purchase Type For Sale
Square Footage 6,063 sqft
Price per Sqft $526
Subdivision 332 - Elizabeth Gardens
MLS® Listing ID 40743968
Style Bungalow
Bedrooms 4
Half Baths 1
Year Built 2021
Property Sub-Type Freehold
Source Cornerstone - Hamilton-Burlington
Property Description
Location
Province ON
Rooms
Kitchen 1.0
Extra Room 1 Lower level Measurements not available 4pc Bathroom
Extra Room 2 Lower level 12'8'' x 14'10'' Exercise room
Extra Room 3 Lower level 11'0'' x 20'0'' Bedroom
Extra Room 4 Lower level 29'2'' x 15'11'' Media
Extra Room 5 Lower level 44'1'' x 39'1'' Recreation room
Extra Room 6 Main level Measurements not available 2pc Bathroom
Interior
Heating Forced air,
Cooling Central air conditioning
Fireplaces Number 2
Exterior
Parking Features Yes
Community Features Quiet Area
View Y/N No
Total Parking Spaces 6
Private Pool No
Building
Story 1
Sewer Municipal sewage system
Architectural Style Bungalow
Others
Ownership Freehold
Virtual Tour https://drive.google.com/file/d/14sZ5Z7BVoAsxgpmECYWJk3lpw5dRRp0h/view






