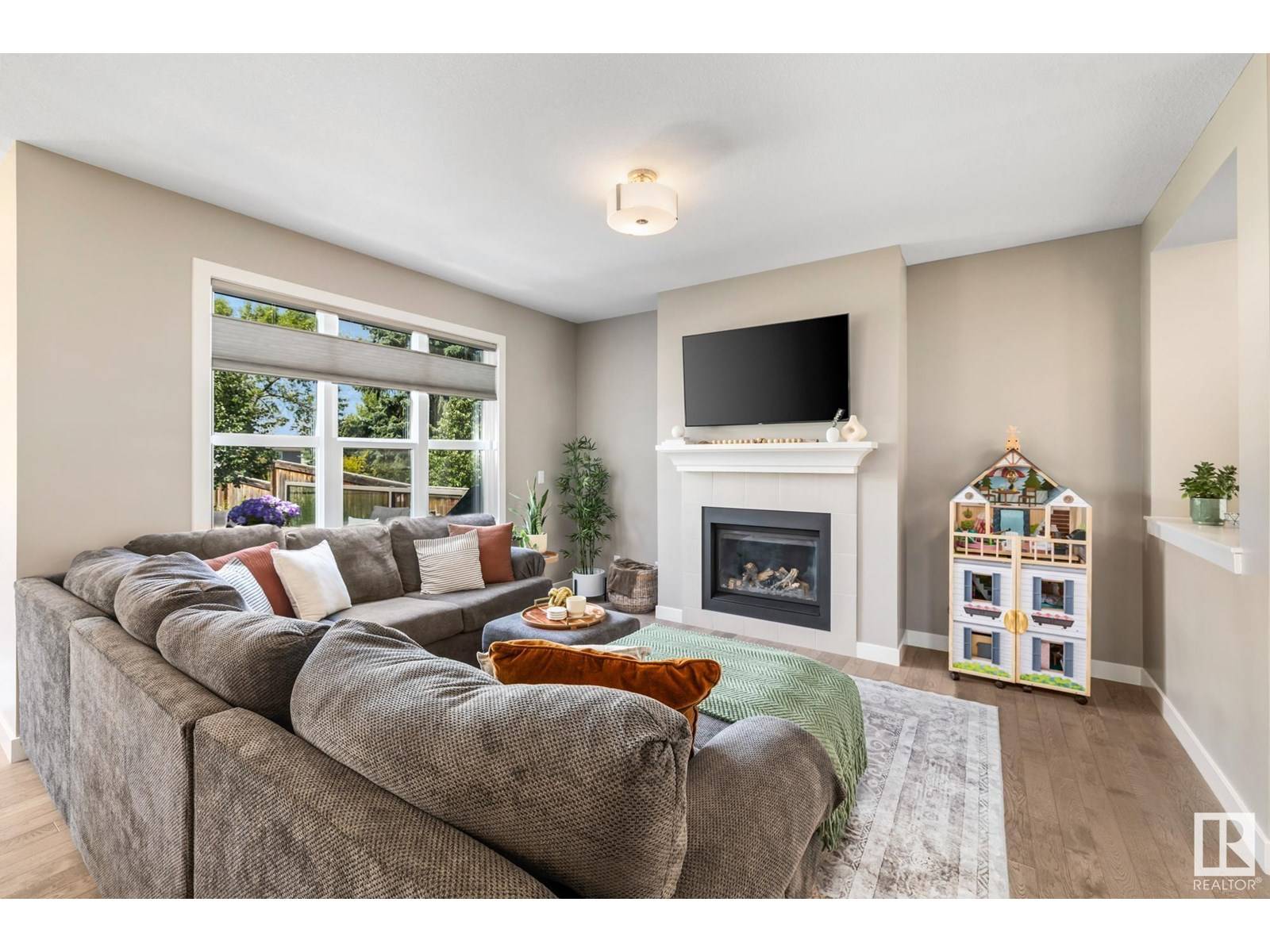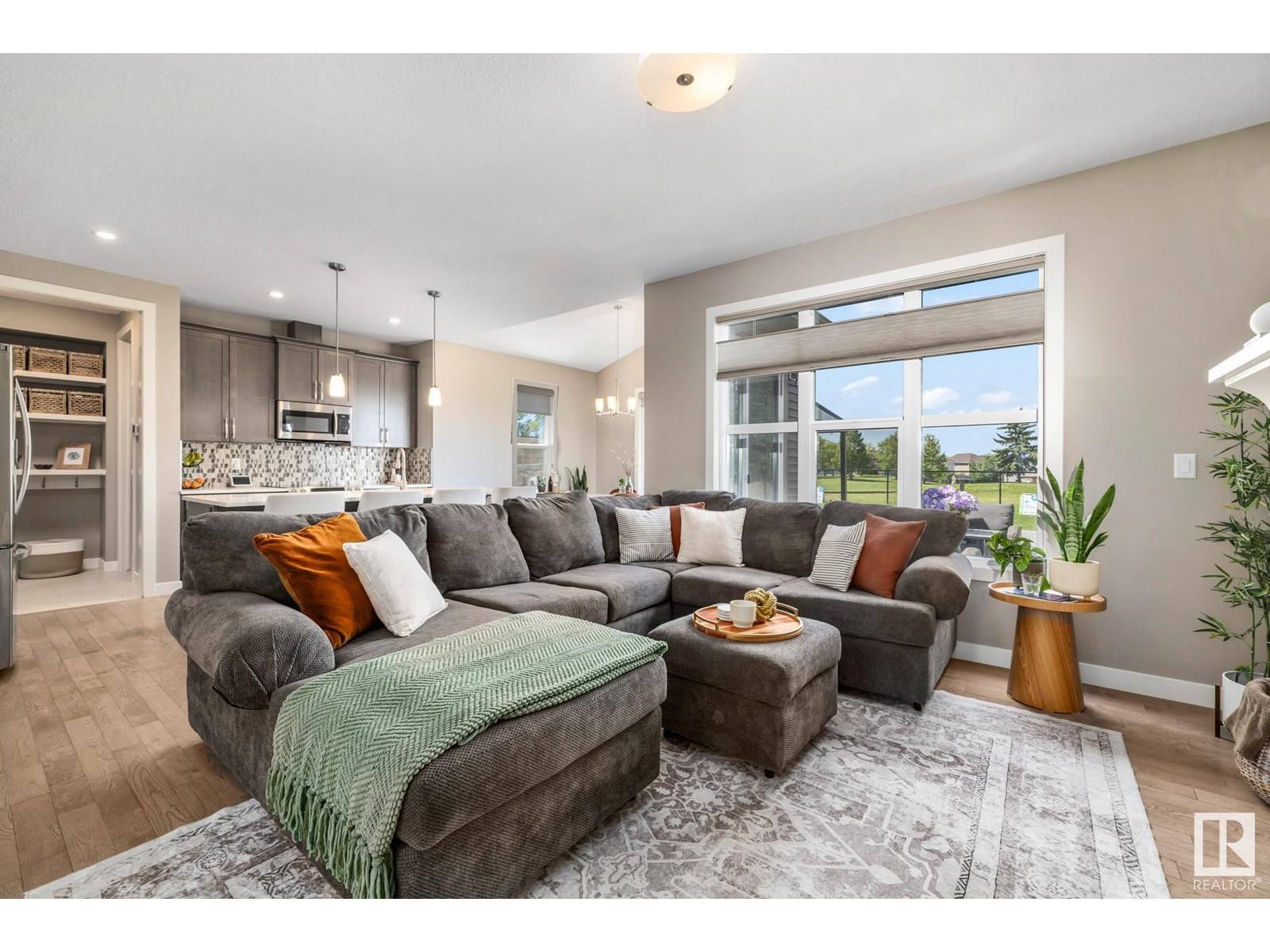224 REICHERT DR Beaumont, AB T4X1Z4
4 Beds
4 Baths
1,896 SqFt
UPDATED:
Key Details
Property Type Single Family Home
Sub Type Freehold
Listing Status Active
Purchase Type For Sale
Square Footage 1,896 sqft
Price per Sqft $356
Subdivision Coloniale Estates (Beaumont)
MLS® Listing ID E4446985
Bedrooms 4
Half Baths 1
Year Built 2014
Lot Size 5,090 Sqft
Acres 0.116851196
Property Sub-Type Freehold
Source REALTORS® Association of Edmonton
Property Description
Location
Province AB
Rooms
Kitchen 1.0
Extra Room 1 Basement 2.98 m X 2.96 m Bedroom 4
Extra Room 2 Basement 1.35 m X 2.14 m Storage
Extra Room 3 Basement 1.6 m X 1.94 m Storage
Extra Room 4 Basement 1.88 m X 3.42 m Utility room
Extra Room 5 Main level 3.85 m X 4.35 m Living room
Extra Room 6 Main level 3.33 m X 3.04 m Dining room
Interior
Heating Forced air
Cooling Central air conditioning
Fireplaces Type Unknown
Exterior
Parking Features Yes
Fence Fence
View Y/N No
Total Parking Spaces 4
Private Pool No
Building
Story 2
Others
Ownership Freehold
Virtual Tour https://youtu.be/tw30C6wyHuw






