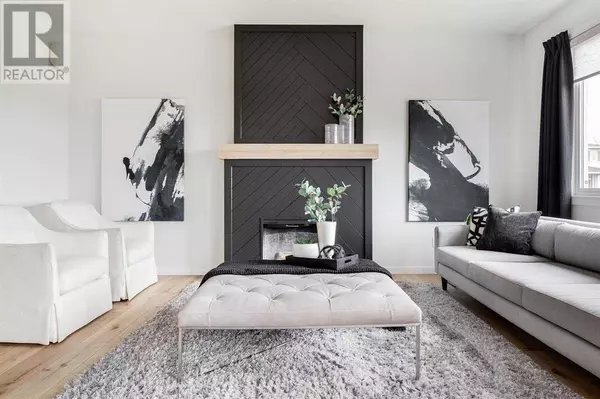59 Versant Way SW Calgary, AB T2Y0Y9
5 Beds
3 Baths
2,585 SqFt
UPDATED:
Key Details
Property Type Single Family Home
Sub Type Freehold
Listing Status Active
Purchase Type For Sale
Square Footage 2,585 sqft
Price per Sqft $363
Subdivision Alpine Park
MLS® Listing ID A2242241
Bedrooms 5
Year Built 2025
Lot Size 4,560 Sqft
Acres 0.10470596
Property Sub-Type Freehold
Source Calgary Real Estate Board
Property Description
Location
Province AB
Rooms
Kitchen 1.0
Extra Room 1 Main level Measurements not available Other
Extra Room 2 Main level 9.25 Ft x 11.00 Ft Bedroom
Extra Room 3 Main level Measurements not available 3pc Bathroom
Extra Room 4 Main level 12.75 Ft x 15.08 Ft Kitchen
Extra Room 5 Main level Measurements not available Pantry
Extra Room 6 Main level Measurements not available Other
Interior
Heating Forced air, Other,
Cooling None
Flooring Carpeted, Vinyl Plank
Fireplaces Number 1
Exterior
Parking Features Yes
Garage Spaces 2.0
Garage Description 2
Fence Partially fenced
View Y/N Yes
View View
Total Parking Spaces 4
Private Pool No
Building
Story 2
Others
Ownership Freehold






