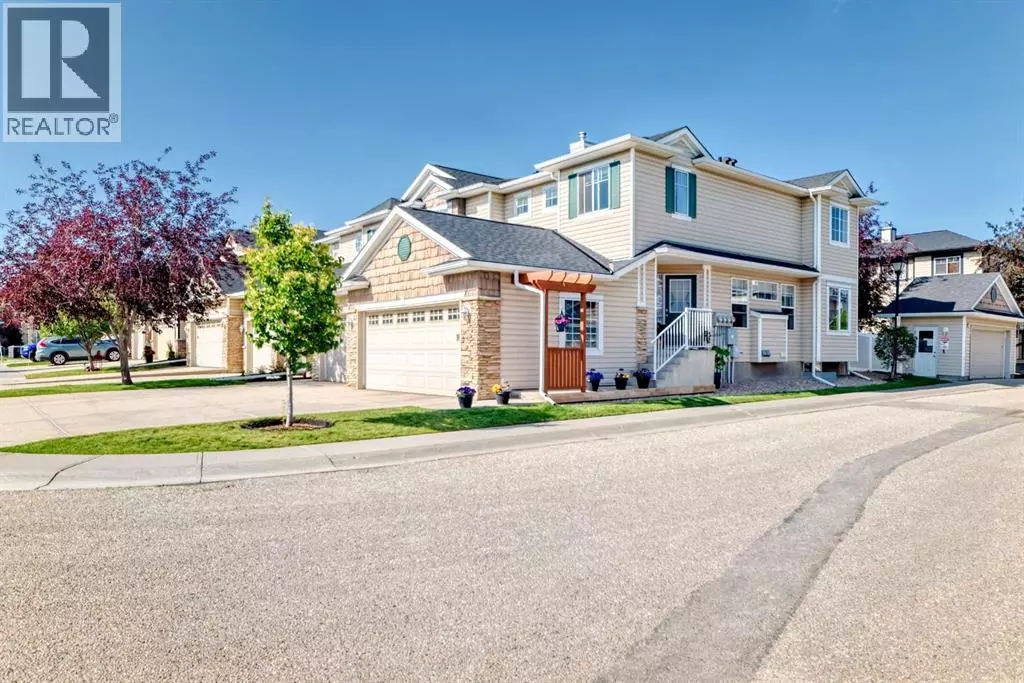16 Royal Birch Mount NW Calgary, AB T3G5W7
2 Beds
3 Baths
1,456 SqFt
UPDATED:
Key Details
Property Type Condo
Sub Type Condominium/Strata
Listing Status Active
Purchase Type For Sale
Square Footage 1,456 sqft
Price per Sqft $343
Subdivision Royal Oak
MLS® Listing ID A2244590
Bedrooms 2
Half Baths 1
Condo Fees $429/mo
Year Built 2004
Property Sub-Type Condominium/Strata
Source Calgary Real Estate Board
Property Description
Location
Province AB
Rooms
Kitchen 0.0
Extra Room 1 Second level 11.08 Ft x 19.00 Ft Primary Bedroom
Extra Room 2 Second level .00 Ft x .00 Ft 4pc Bathroom
Extra Room 3 Second level .00 Ft x .00 Ft Other
Extra Room 4 Second level 15.92 Ft x 21.08 Ft Bedroom
Extra Room 5 Second level .00 Ft x .00 Ft 4pc Bathroom
Extra Room 6 Basement 6.42 Ft x 18.25 Ft Laundry room
Interior
Heating Forced air
Cooling Central air conditioning
Flooring Carpeted, Ceramic Tile, Linoleum
Exterior
Parking Features Yes
Garage Spaces 2.0
Garage Description 2
Fence Cross fenced
Community Features Pets Allowed With Restrictions
View Y/N No
Total Parking Spaces 4
Private Pool No
Building
Story 2
Others
Ownership Condominium/Strata






