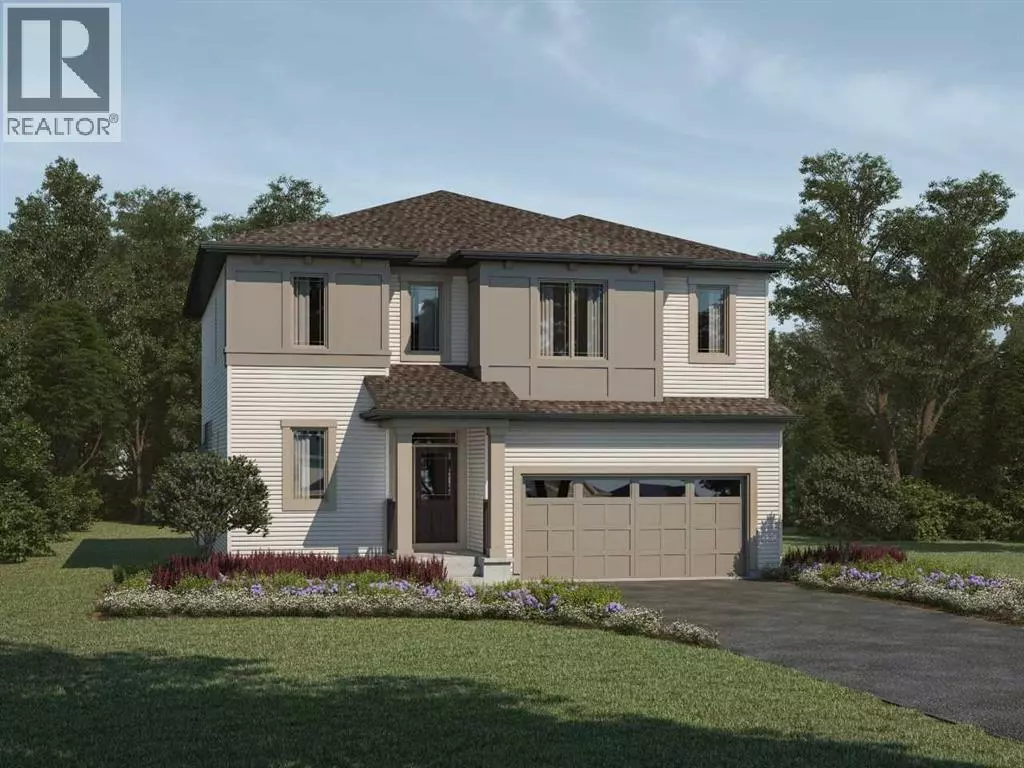228 Carringford View NW Calgary, AB T3P2N2
5 Beds
3 Baths
2,830 SqFt
UPDATED:
Key Details
Property Type Single Family Home
Sub Type Freehold
Listing Status Active
Purchase Type For Sale
Square Footage 2,830 sqft
Price per Sqft $291
Subdivision Carrington
MLS® Listing ID A2245809
Bedrooms 5
Year Built 2025
Lot Size 3,799 Sqft
Acres 0.0872282
Property Sub-Type Freehold
Source Central Alberta REALTORS® Association
Property Description
Location
Province AB
Rooms
Kitchen 0.0
Extra Room 1 Main level 12.00 Ft x 12.50 Ft Great room
Extra Room 2 Main level .00 Ft x .00 Ft 3pc Bathroom
Extra Room 3 Main level 16.00 Ft x 10.17 Ft Dining room
Extra Room 4 Main level 10.25 Ft x 8.75 Ft Bedroom
Extra Room 5 Upper Level 16.17 Ft x 12.50 Ft Primary Bedroom
Extra Room 6 Upper Level 10.33 Ft x 10.83 Ft Bedroom
Interior
Heating Forced air,
Cooling None
Flooring Carpeted, Vinyl Plank
Fireplaces Number 1
Exterior
Parking Features Yes
Garage Spaces 2.0
Garage Description 2
Fence Not fenced
View Y/N No
Total Parking Spaces 4
Private Pool No
Building
Story 2
Others
Ownership Freehold



