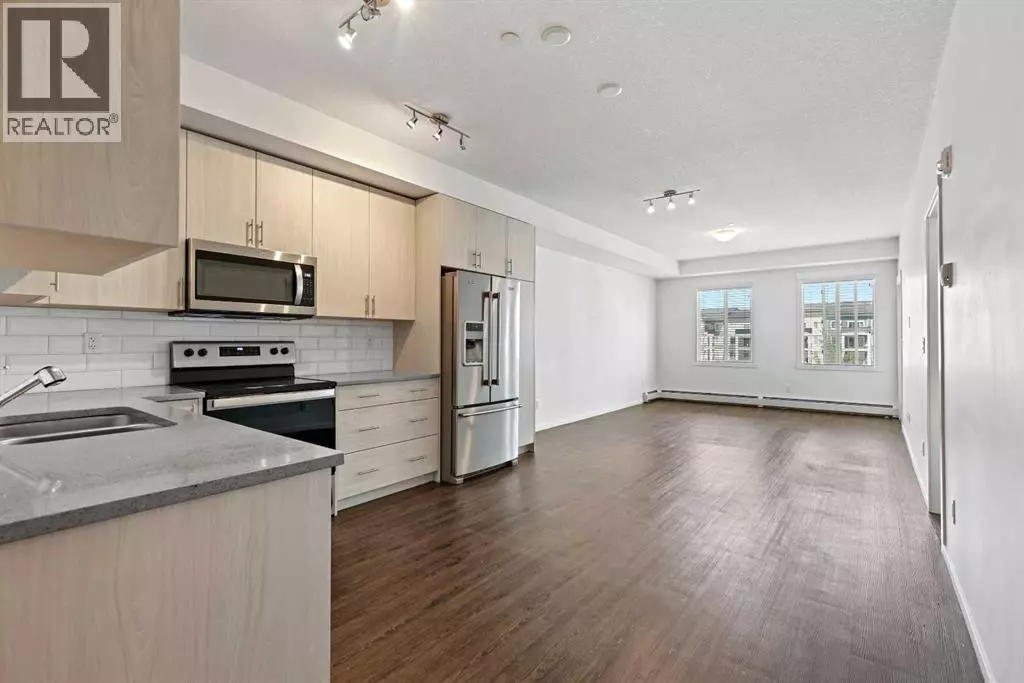6318, 151 Legacy Main Street SE Calgary, AB T2X4A4
2 Beds
2 Baths
871 SqFt
UPDATED:
Key Details
Property Type Condo
Sub Type Condominium/Strata
Listing Status Active
Purchase Type For Sale
Square Footage 871 sqft
Price per Sqft $413
Subdivision Legacy
MLS® Listing ID A2245282
Bedrooms 2
Condo Fees $432/mo
Year Built 2022
Property Sub-Type Condominium/Strata
Source Calgary Real Estate Board
Property Description
Location
Province AB
Rooms
Kitchen 0.0
Extra Room 1 Main level 16.92 Ft x 12.42 Ft Living room
Extra Room 2 Main level 13.17 Ft x 8.08 Ft Eat in kitchen
Extra Room 3 Main level 11.00 Ft x 10.50 Ft Primary Bedroom
Extra Room 4 Main level 11.08 Ft x 4.92 Ft 4pc Bathroom
Extra Room 5 Main level 10.58 Ft x 10.00 Ft Bedroom
Extra Room 6 Main level 7.00 Ft x 4.33 Ft Foyer
Interior
Heating Baseboard heaters,
Cooling None
Flooring Carpeted, Ceramic Tile, Vinyl Plank
Exterior
Parking Features Yes
Community Features Pets Allowed, Pets Allowed With Restrictions
View Y/N No
Total Parking Spaces 1
Private Pool No
Building
Story 4
Others
Ownership Condominium/Strata






