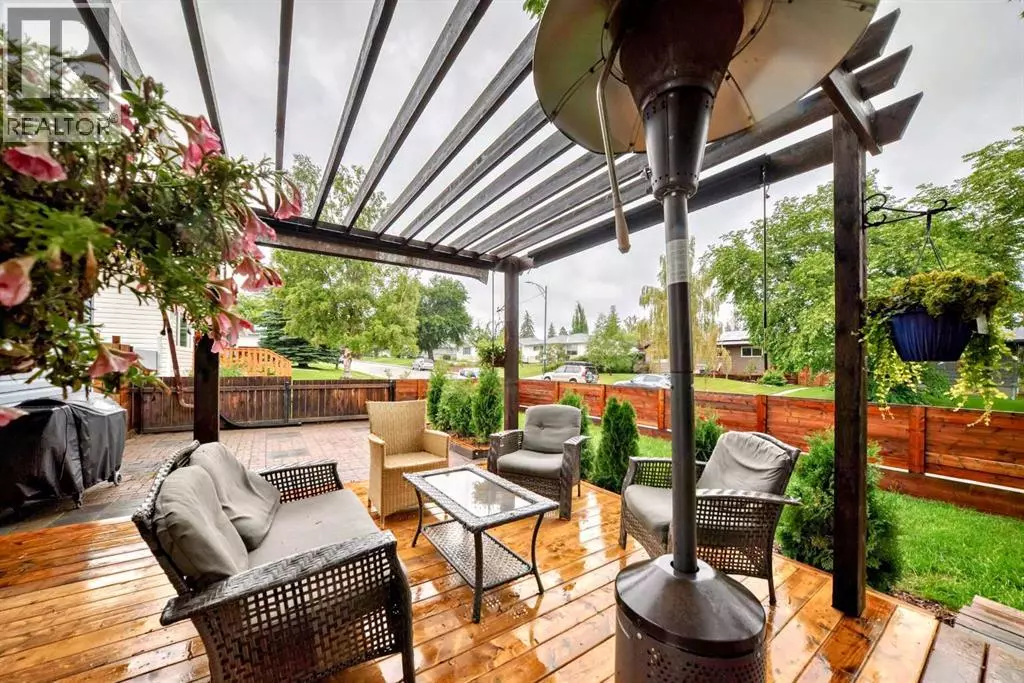3 Hyslop Drive SW Calgary, AB T2V3A2
5 Beds
2 Baths
916 SqFt
UPDATED:
Key Details
Property Type Single Family Home
Sub Type Freehold
Listing Status Active
Purchase Type For Sale
Square Footage 916 sqft
Price per Sqft $725
Subdivision Haysboro
MLS® Listing ID A2243356
Style Bungalow
Bedrooms 5
Year Built 1958
Lot Size 5,435 Sqft
Acres 5435.77
Property Sub-Type Freehold
Source Calgary Real Estate Board
Property Description
Location
Province AB
Rooms
Kitchen 0.0
Extra Room 1 Basement 10.00 Ft x 25.42 Ft Family room
Extra Room 2 Basement 10.08 Ft x 10.25 Ft Bedroom
Extra Room 3 Basement 10.08 Ft x 11.33 Ft Bedroom
Extra Room 4 Basement 4.92 Ft x 7.92 Ft 4pc Bathroom
Extra Room 5 Basement 4.92 Ft x 5.67 Ft Laundry room
Extra Room 6 Basement 12.50 Ft x 11.58 Ft Furnace
Interior
Heating Forced air,
Cooling Window air conditioner
Flooring Vinyl
Fireplaces Number 1
Exterior
Parking Features No
Fence Fence
View Y/N No
Total Parking Spaces 3
Private Pool No
Building
Lot Description Garden Area, Landscaped
Story 1
Architectural Style Bungalow
Others
Ownership Freehold






