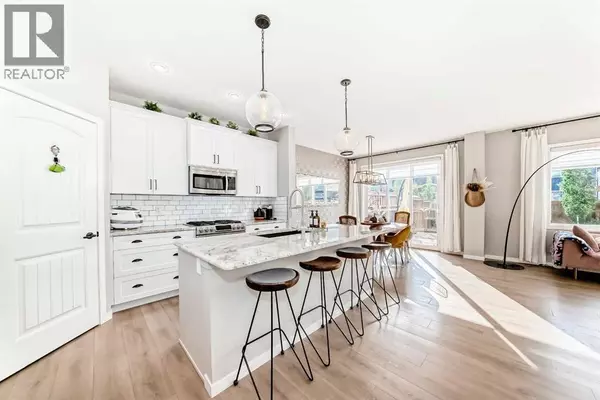94 Legacy Woods Place SE Calgary, AB T2X2B5
4 Beds
4 Baths
1,833 SqFt
UPDATED:
Key Details
Property Type Single Family Home
Sub Type Freehold
Listing Status Active
Purchase Type For Sale
Square Footage 1,833 sqft
Price per Sqft $381
Subdivision Legacy
MLS® Listing ID A2245520
Bedrooms 4
Half Baths 1
Year Built 2017
Lot Size 3,605 Sqft
Acres 0.0827803
Property Sub-Type Freehold
Source Calgary Real Estate Board
Property Description
Location
Province AB
Rooms
Kitchen 1.0
Extra Room 1 Second level 13.08 Ft x 11.92 Ft Primary Bedroom
Extra Room 2 Second level 9.58 Ft x 9.92 Ft Bedroom
Extra Room 3 Second level 10.67 Ft x 8.92 Ft Bedroom
Extra Room 4 Second level .00 Ft x .00 Ft 4pc Bathroom
Extra Room 5 Second level .00 Ft x .00 Ft 5pc Bathroom
Extra Room 6 Second level 12.67 Ft x 13.25 Ft Bonus Room
Interior
Heating Forced air,
Cooling Central air conditioning
Flooring Carpeted, Ceramic Tile, Vinyl Plank
Fireplaces Number 1
Exterior
Parking Features Yes
Garage Spaces 2.0
Garage Description 2
Fence Fence
View Y/N No
Total Parking Spaces 4
Private Pool No
Building
Lot Description Landscaped
Story 2
Others
Ownership Freehold






