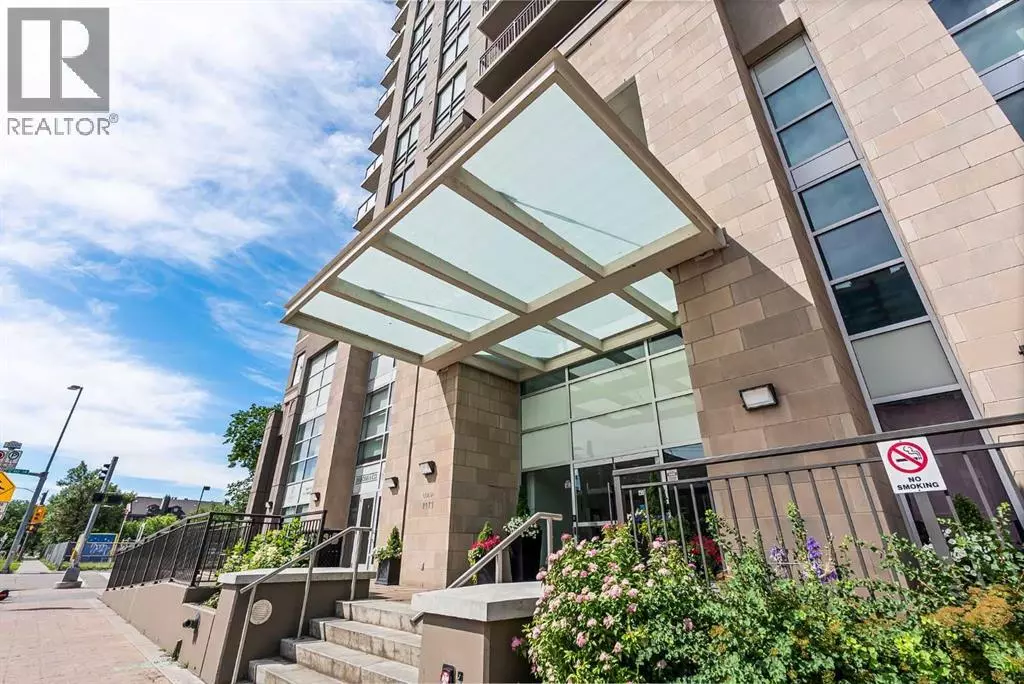906, 1111 10 Street SW Calgary, AB T2R1E3
2 Beds
2 Baths
961 SqFt
UPDATED:
Key Details
Property Type Condo
Sub Type Condominium/Strata
Listing Status Active
Purchase Type For Sale
Square Footage 961 sqft
Price per Sqft $494
Subdivision Beltline
MLS® Listing ID A2242250
Bedrooms 2
Condo Fees $613/mo
Year Built 2012
Property Sub-Type Condominium/Strata
Source Calgary Real Estate Board
Property Description
Location
Province AB
Rooms
Kitchen 1.0
Extra Room 1 Main level 10.50 Ft x 12.42 Ft Living room
Extra Room 2 Main level 12.00 Ft x 13.25 Ft Kitchen
Extra Room 3 Main level 12.25 Ft x 12.42 Ft Dining room
Extra Room 4 Main level 11.75 Ft x 12.17 Ft Primary Bedroom
Extra Room 5 Main level 13.33 Ft x 10.17 Ft Bedroom
Extra Room 6 Main level 7.58 Ft x 9.33 Ft 5pc Bathroom
Interior
Heating In Floor Heating
Cooling Central air conditioning
Flooring Hardwood, Tile
Exterior
Parking Features Yes
Fence Not fenced
Community Features Pets Allowed With Restrictions
View Y/N No
Total Parking Spaces 1
Private Pool No
Building
Story 30
Others
Ownership Condominium/Strata






