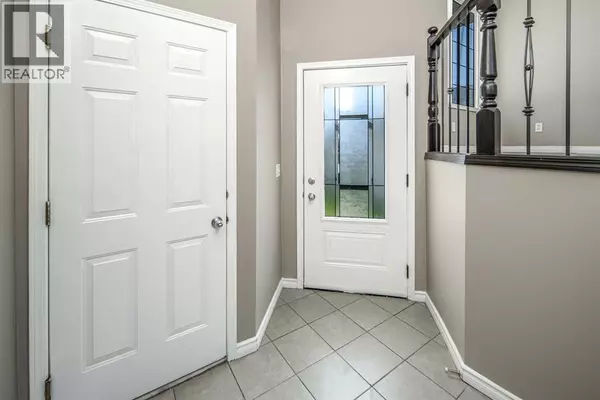123 Royal Birch Manor NW Calgary, AB T3G5J9
5 Beds
3 Baths
1,176 SqFt
UPDATED:
Key Details
Property Type Single Family Home
Sub Type Freehold
Listing Status Active
Purchase Type For Sale
Square Footage 1,176 sqft
Price per Sqft $568
Subdivision Royal Oak
MLS® Listing ID A2245956
Style Bi-level
Bedrooms 5
Year Built 2002
Lot Size 3,896 Sqft
Acres 3896.54
Property Sub-Type Freehold
Source Calgary Real Estate Board
Property Description
Location
Province AB
Rooms
Kitchen 1.0
Extra Room 1 Basement 8.75 Ft x 7.67 Ft Furnace
Extra Room 2 Basement 15.92 Ft x 9.00 Ft Bedroom
Extra Room 3 Basement 21.42 Ft x 11.83 Ft Family room
Extra Room 4 Basement 15.92 Ft x 10.08 Ft Bedroom
Extra Room 5 Basement 5.58 Ft x 11.42 Ft 4pc Bathroom
Extra Room 6 Basement 11.67 Ft x 9.42 Ft Laundry room
Interior
Heating Forced air,
Cooling None
Flooring Ceramic Tile, Hardwood, Laminate
Exterior
Parking Features Yes
Garage Spaces 2.0
Garage Description 2
Fence Fence
View Y/N No
Total Parking Spaces 4
Private Pool No
Building
Architectural Style Bi-level
Others
Ownership Freehold






